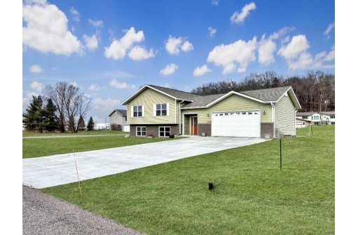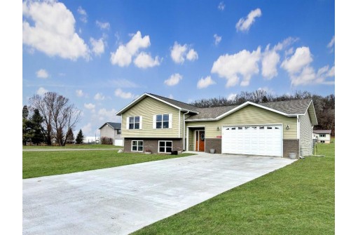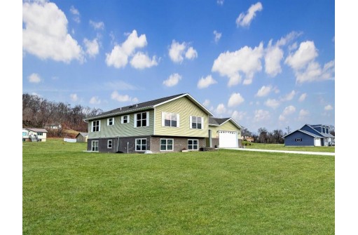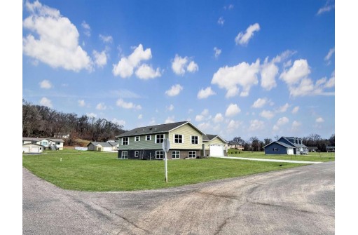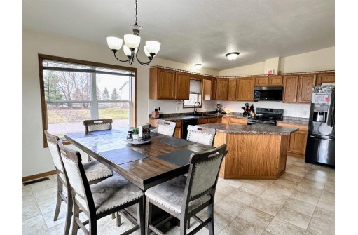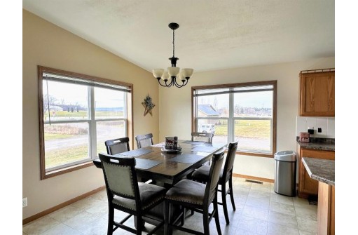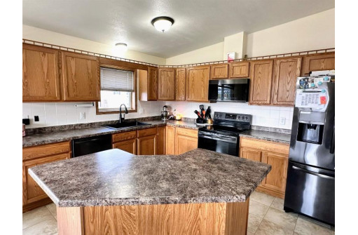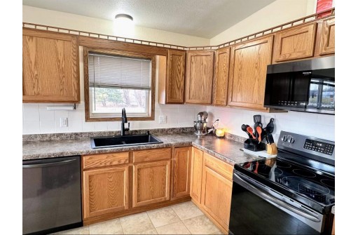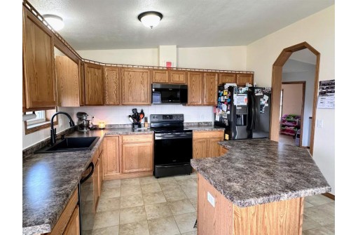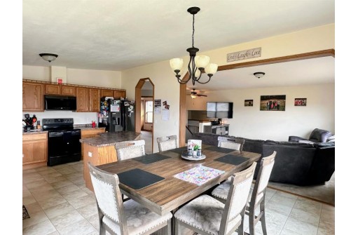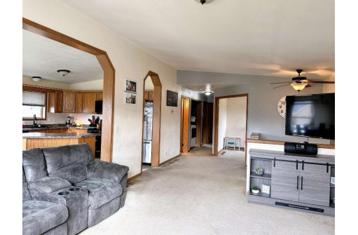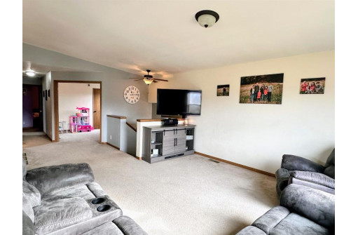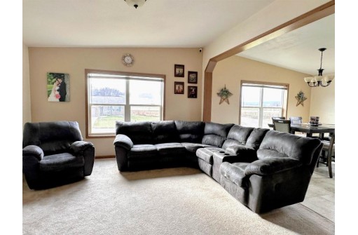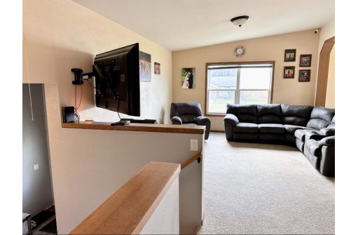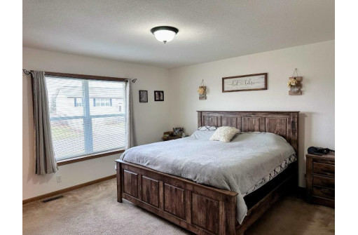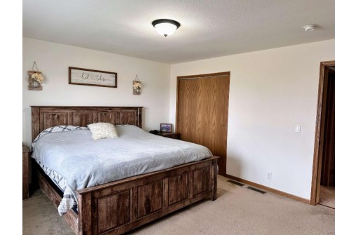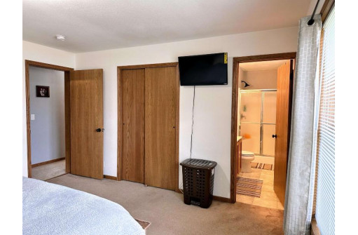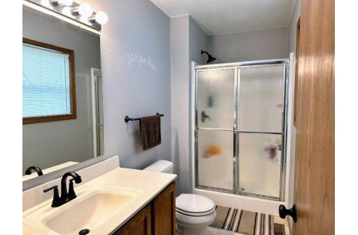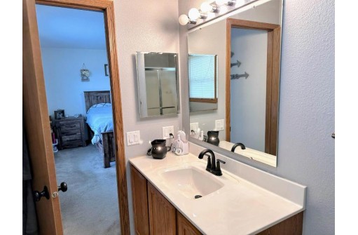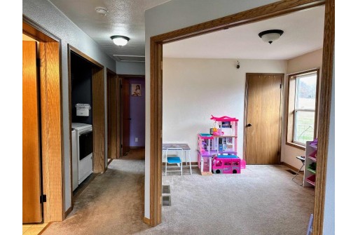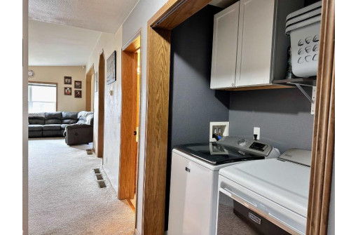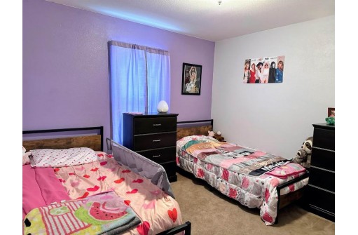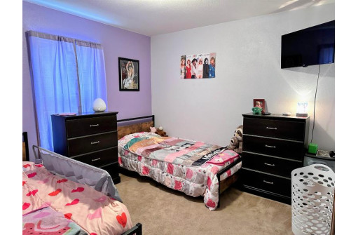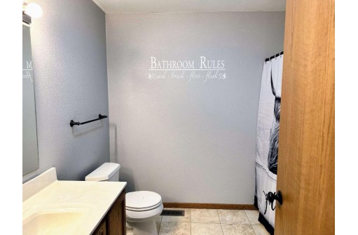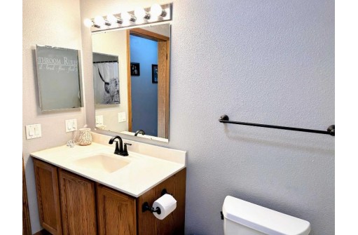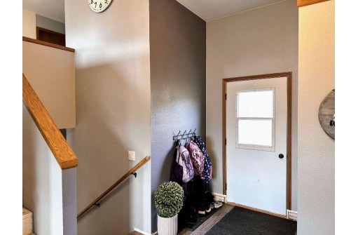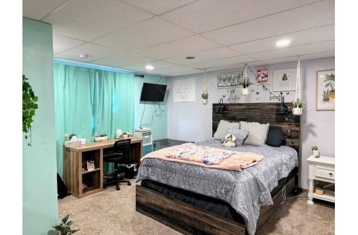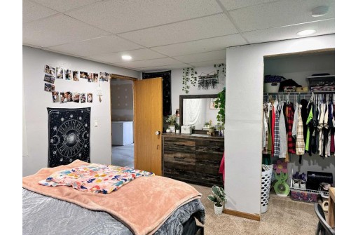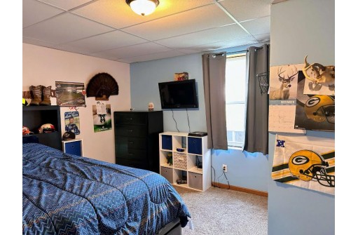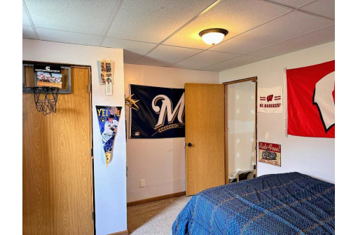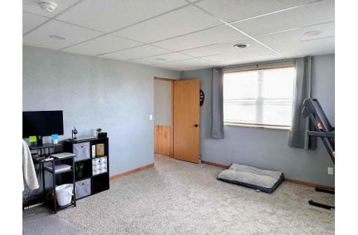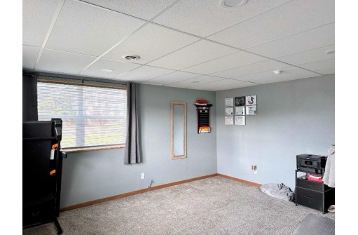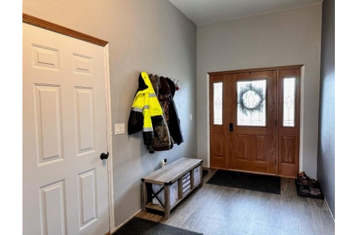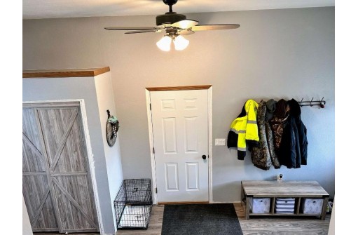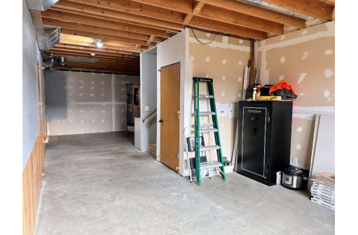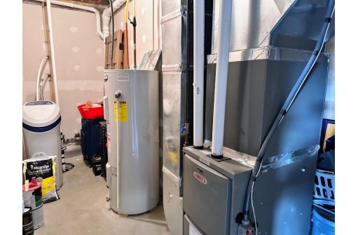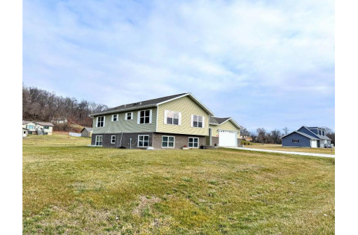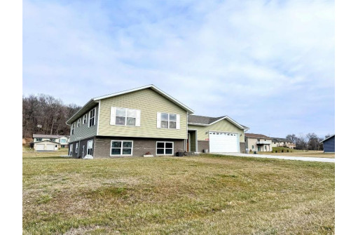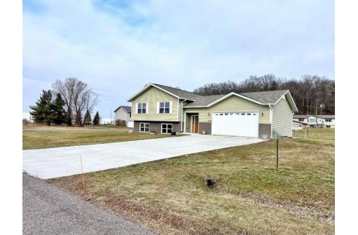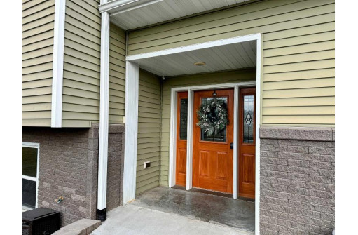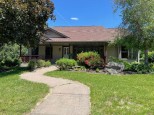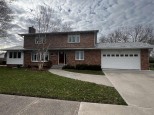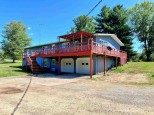Property Description for 62023 Sugar Loaf Trail, Prairie Du Chien, WI 53821
This 5-bedroom split-level home with abundant windows offers a perfect combination of comfort and style. Upon entering, you'll be greeted by a spacious foyer that leads to the open-concept main living area. The main level features a kitchen and a central island that seamlessly flows into the dining area and a cozy living room, creating an ideal space for entertaining. Large windows throughout the house flood the space with natural light, creating an inviting atmosphere. A master suite, attached garage and versatile lower level make this residence a dream home. The exterior showcases a charming mix of brick and siding while sitting on a large corner lot just outside of Prairie du Chien. It's hard to find this bedroom space in a home - don't miss out!
- Finished Square Feet: 2,060
- Finished Above Ground Square Feet: 1,440
- Waterfront:
- Building Type: Multi-level
- Subdivision:
- County: Crawford
- Lot Acres: 0.29
- Elementary School: Ba Kennedy
- Middle School: Bluff View
- High School: Prairie Du Chien
- Property Type: Single Family
- Estimated Age: 2012
- Garage: 2 car, Attached, Opener inc.
- Basement: Full, Full Size Windows/Exposed, Partially finished
- Style: Bi-level
- MLS #: 1969361
- Taxes: $2,286
- Master Bedroom: 16x13
- Bedroom #2: 13x10
- Bedroom #3: 16x15
- Bedroom #4: 13x12
- Bedroom #5: 15x15
- Kitchen: 14x11
- Living/Grt Rm: 24x14
- DenOffice: 11x10
- Foyer: 19x7
- Laundry: 0x0
- Dining Area: 14x11
